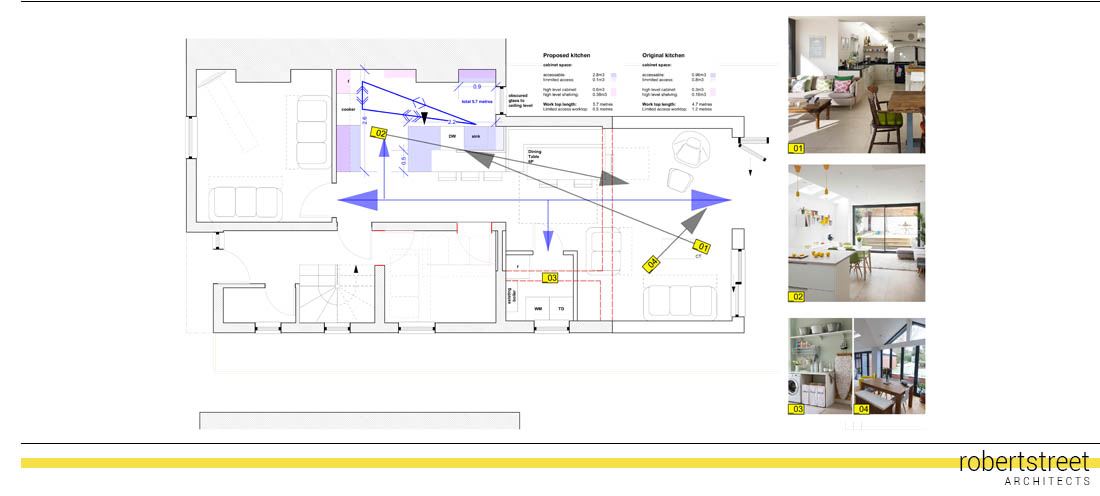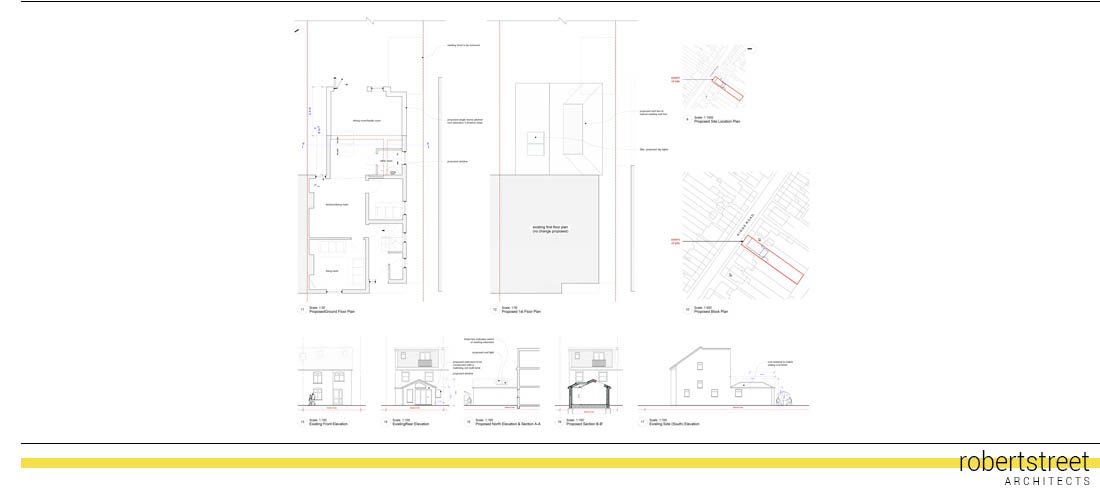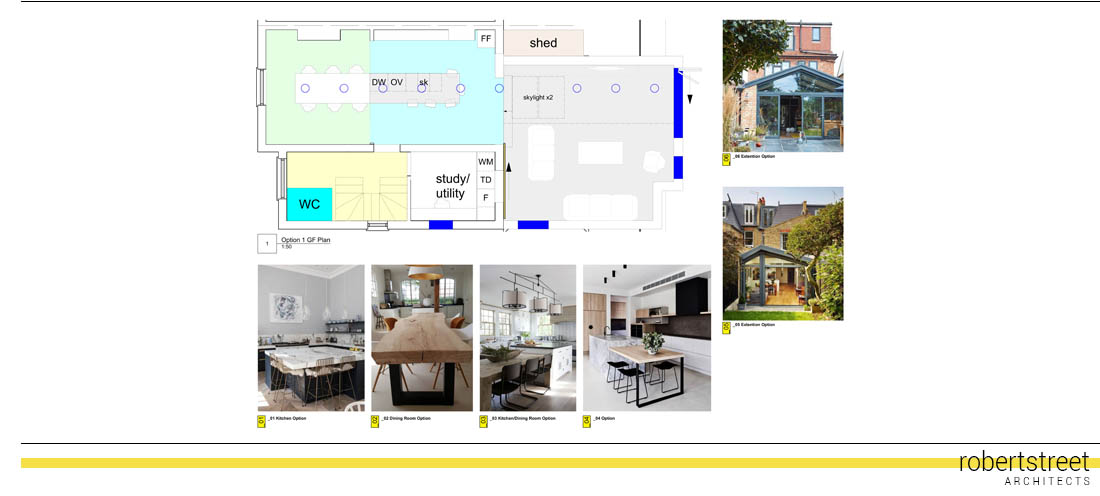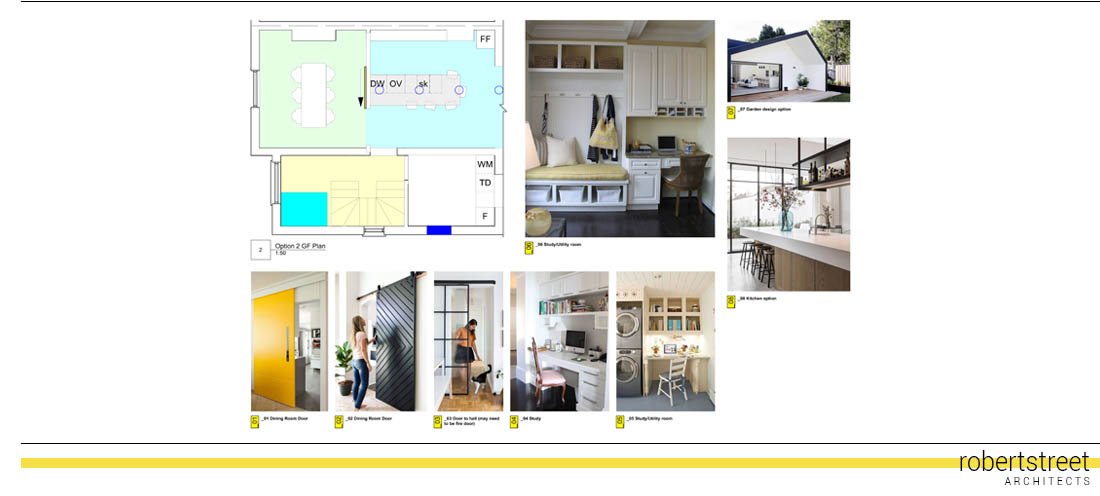Description
Robert Street Architects were appointed to develop a scheme that extended the ground floor of a semidetached property in Godalming. The property had been extended into the roof and comprised a small rear extension. The aim of the proposal was to integrate with the existing rear extension with adjustments to the ground floor layout in line with modern living requirements.
To aid the client with understanding the proposed design changes, the existing living space and kitchen layout was analysed, with the proposal responding to the constraints of the existing condition, proposing a layout that worked for the families needs.



