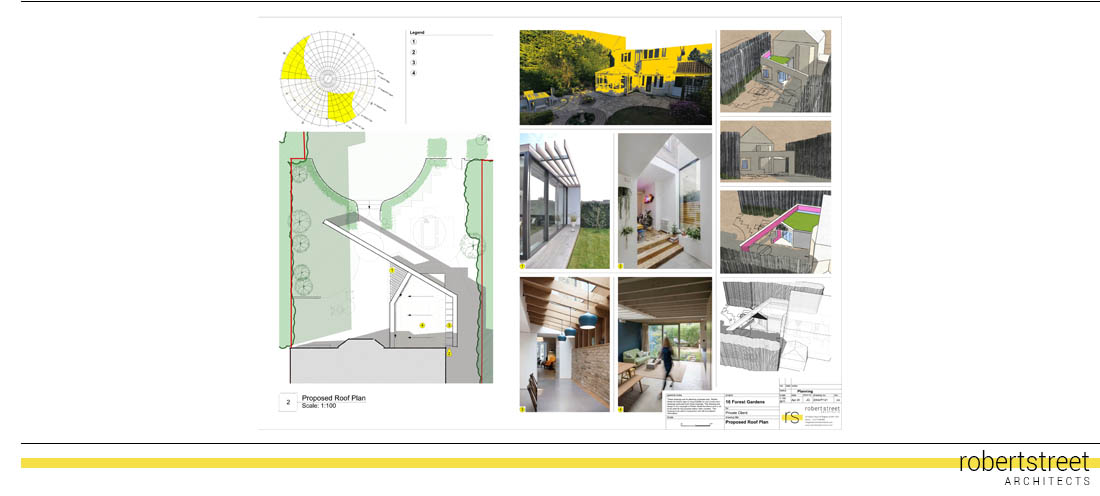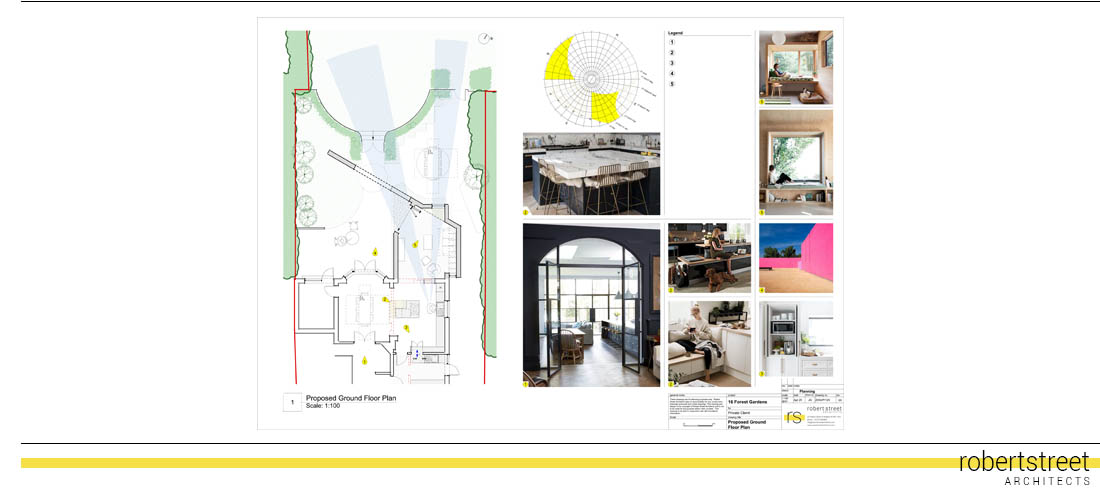Description
Having previously been a B&B, Robert Street Architects were appointed to provide a re-design of the ground floor layout of this large detached property. The client requested an initial feasibility scheme of how the property could be amended to better integrate the kitchen into the hart of the house. Additionally consideration was to be made for replacing the existing rear conservatory and a very loose design brief was provided to explore the site options.
Consideration was made with regards to relocating the kitchen however the scheme proposed relocating the access to the kitchen with the existing convoluted access maintained for access to the utility room. The new primary access was provided through the dinning room. By connecting the dinning room to the kitchen the proportion of the room is more consistent with use required. This is an ongoing project with the client considering potential options at this time.

