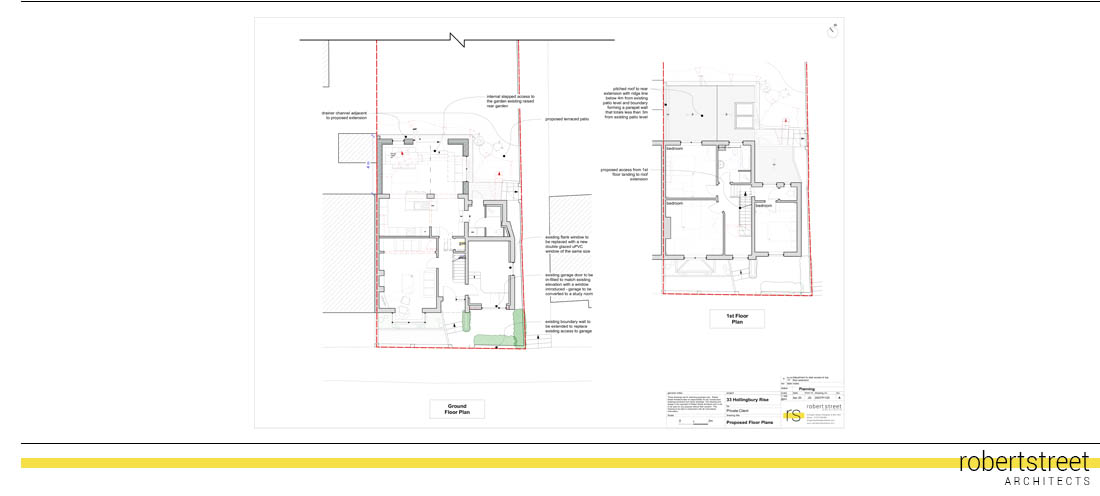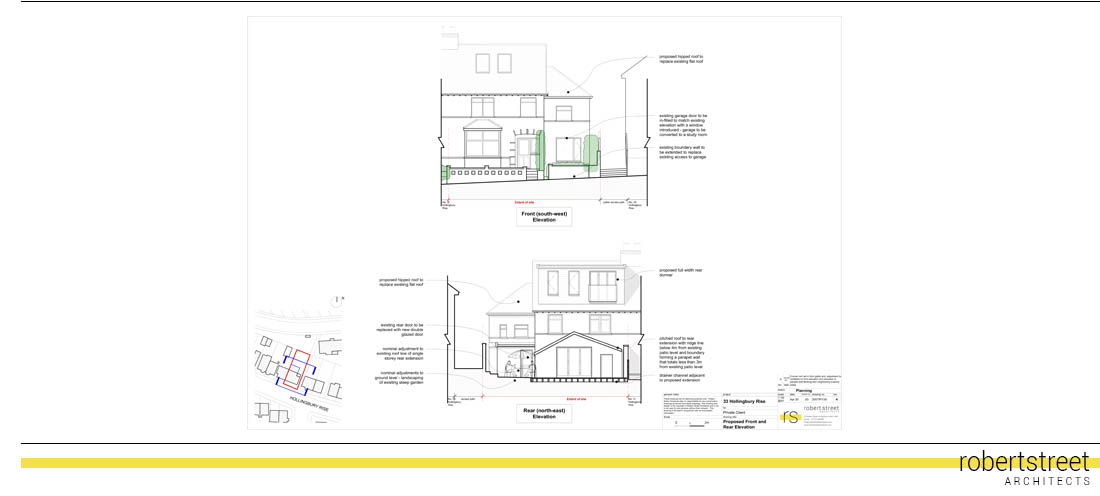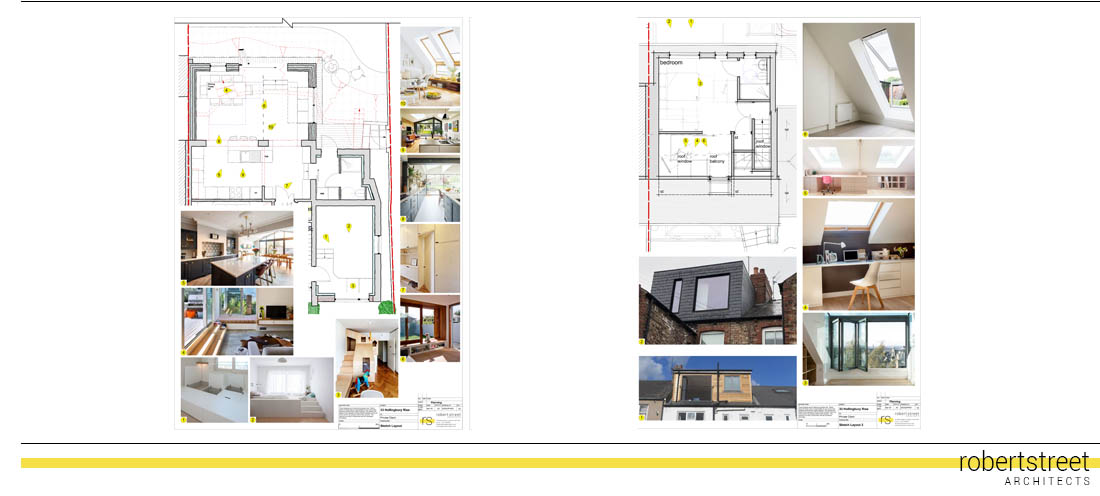Description
Having fallen into disrepair, this property required a comprehensive scheme to develop the living space up to modern standards. Working with the client, Robert Street Architects developed a scheme that would integrate into the existing site constraints, including a rear garden that rises sharply, and unpicking the previous changes while limiting construction costs.
The proposal comprised a hip to gable roof extension with rear dormer, a ground floor rear extension and internal layout adjustments. The rear extension has a vaulted ceiling allowing in increased ceiling height. In turn this has allowed for internal stepped access to the raised patio level. This stepped access is proposed to the rear perimeter of the kitchen/dining room forming informal seating and storage. The aim is to make the site constraints, opportunities utilising the space available.


