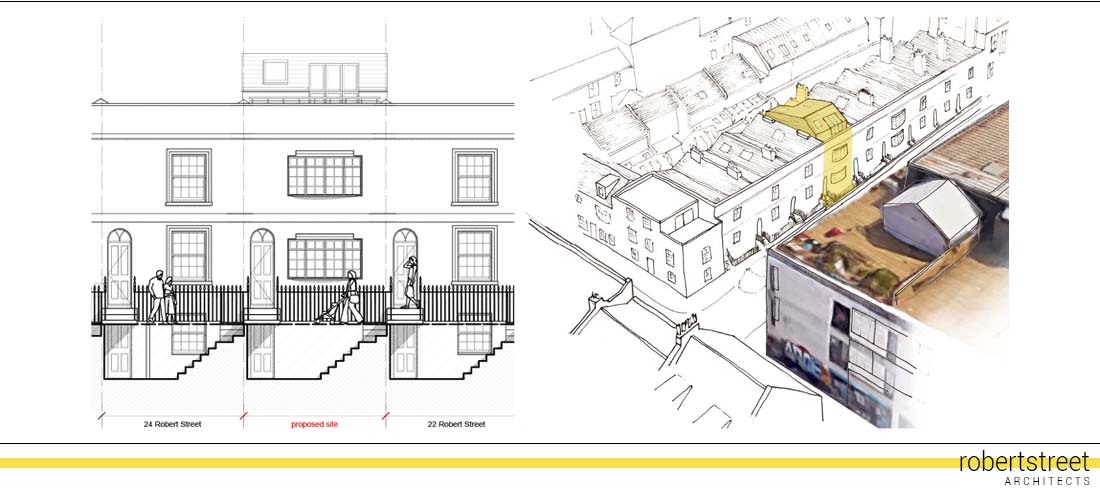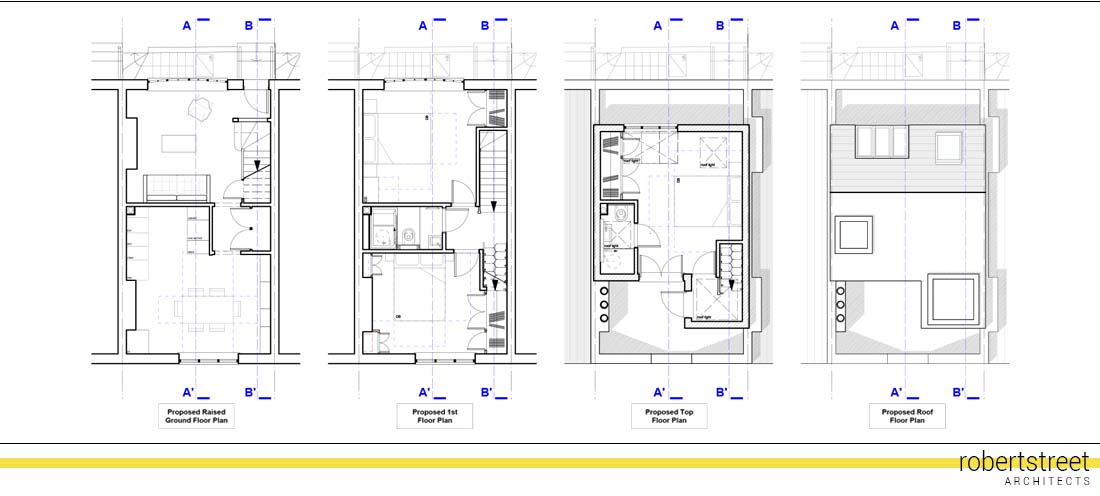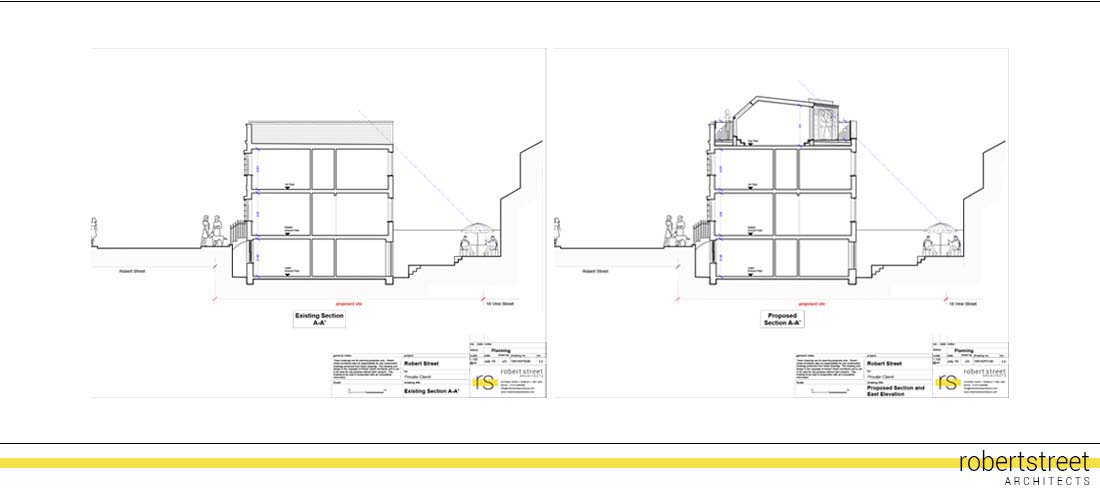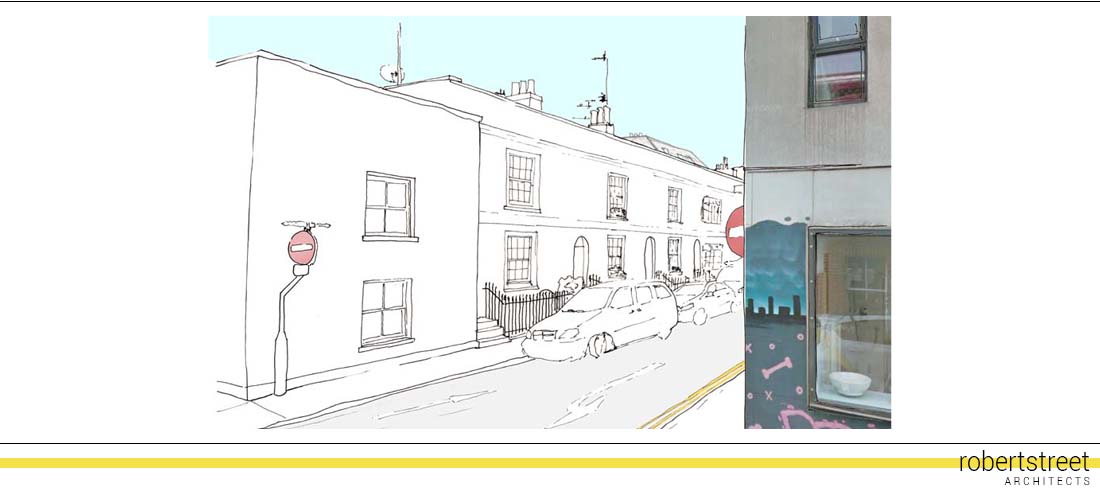Description
Robert Street Architects were appointed to develop a scheme to provide an additional bedroom and en-suite bathroom within a property located in the North Laine Conservation Area. It was key to maintain the prominence of the front elevation by setting the proposed roof extension substantially back from the existing building line. The design was also developed to maintain the privacy of the neighboring properties while maximising natural light levels within the proposed extension. It is considered that the proposed design responds appropriately to the site constraints and the nature of the wider conservation area.
When developing within a conservation area it is important to respect and maintain the key nature of the context however this should not limit the opportunity for provide much needed additional accommodation and make improvements the the quality of a buildings fabric with increased levels of insulation to modern standards and improvements to the ventilation and damp proofing extending the life of the key city center properties.



