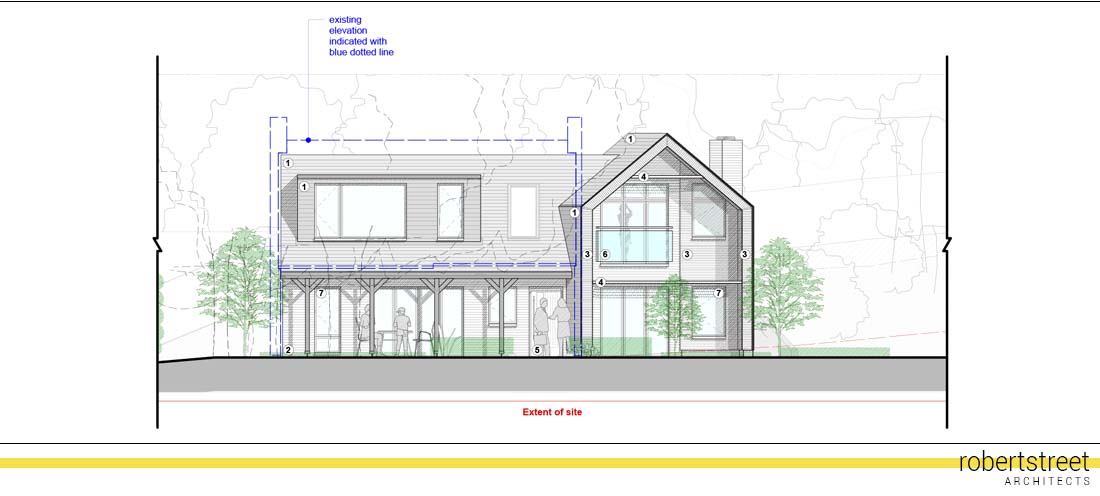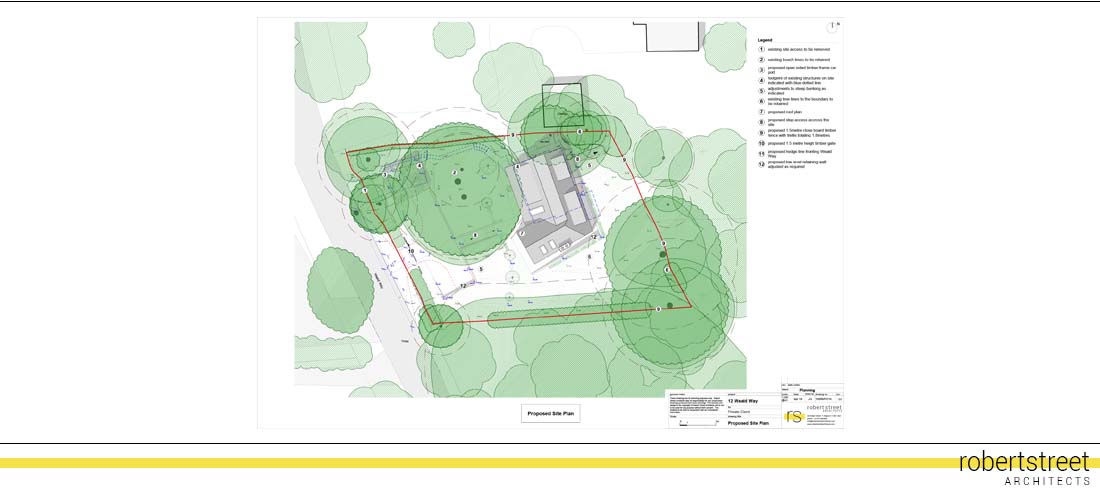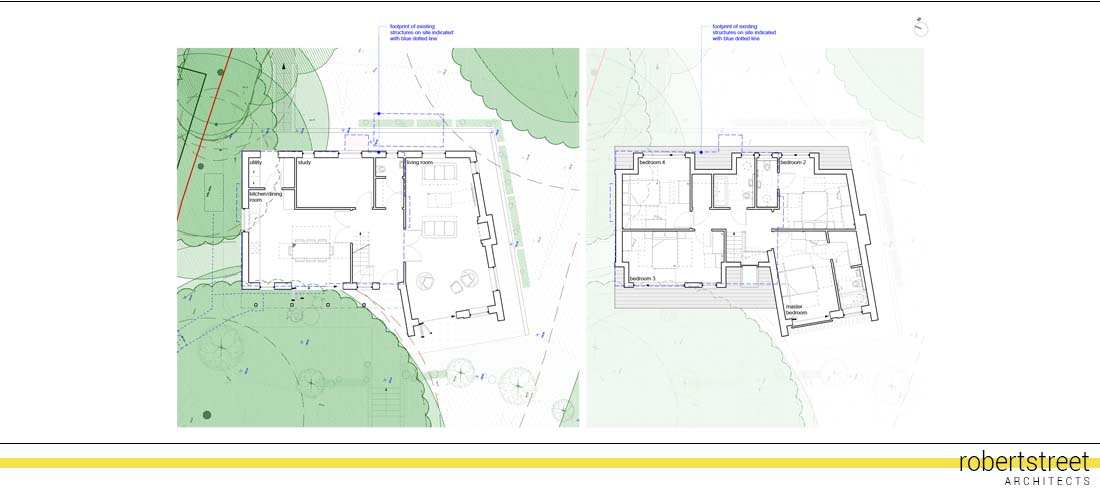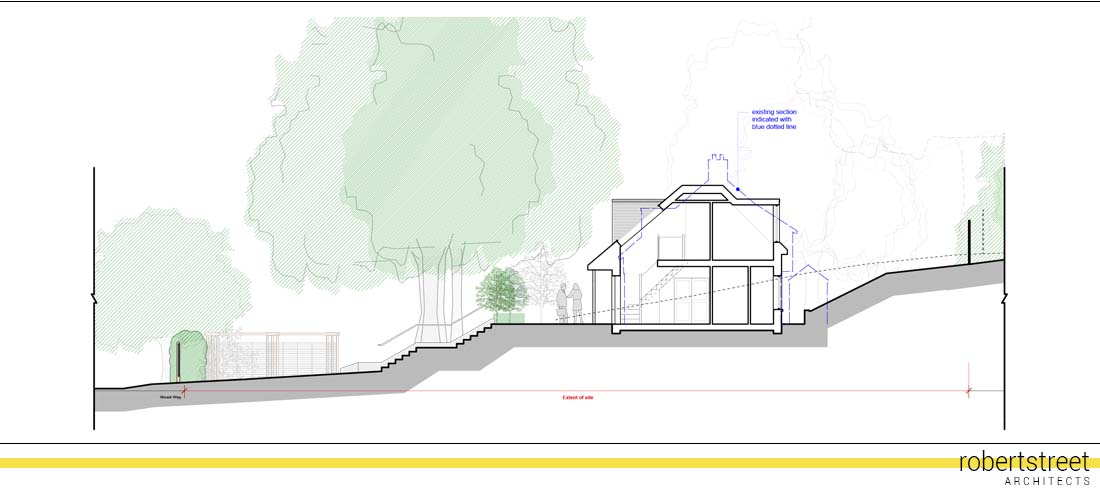Description
Having been left to disrepair for a number of years Robert Street Architects were appointed to develop a design to extend and modernise this detached property. A planning application had been made a number of years ago to extend the property, however, this was denied. Following reviewing of the reason for refusal an appropriate scheme was developed that achieved the client’s objectives while responding to the changes in local planning policy. This large site is located within the Green Belt and steeply slopes from the road to the back of the site. This level change was considered throughout the design development improving access across the site while maintaining a level of privacy for the client.
It was considered that a new build development was the preferred option as this would allow the construction of a property that exactly met the client’s needs and achieved the latest construction standards. The site access was adjusted with a new vehicle crossover proposed within the centre of the site. This adjustment allowed for a safer access to the site in addition to increased parking within the site. It was proposed that a simple pallet of traditional and locally appropriate materials were used with a modern approach to detialing. The form of the proposed property reflected the design of the existing cottage however developed this in conjunction with modern standards of living.



