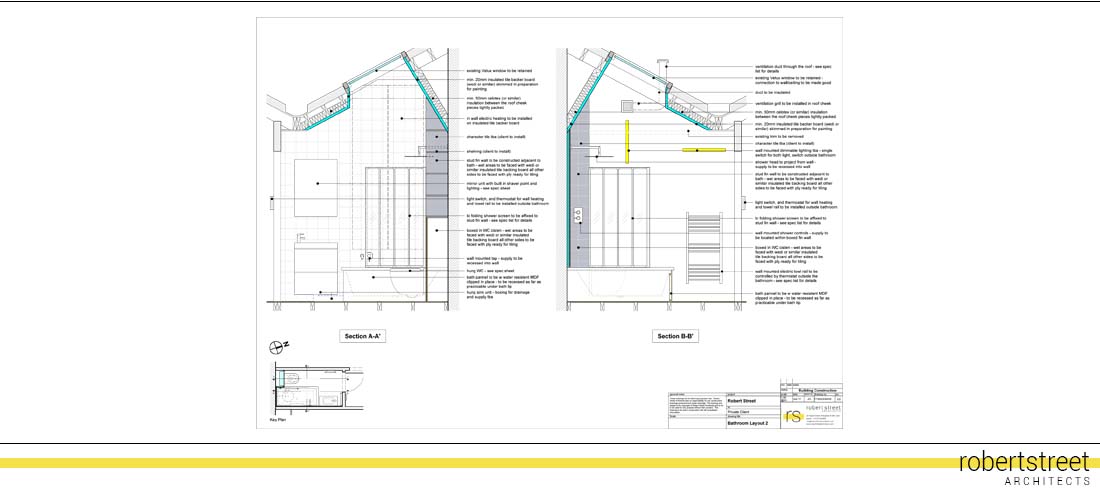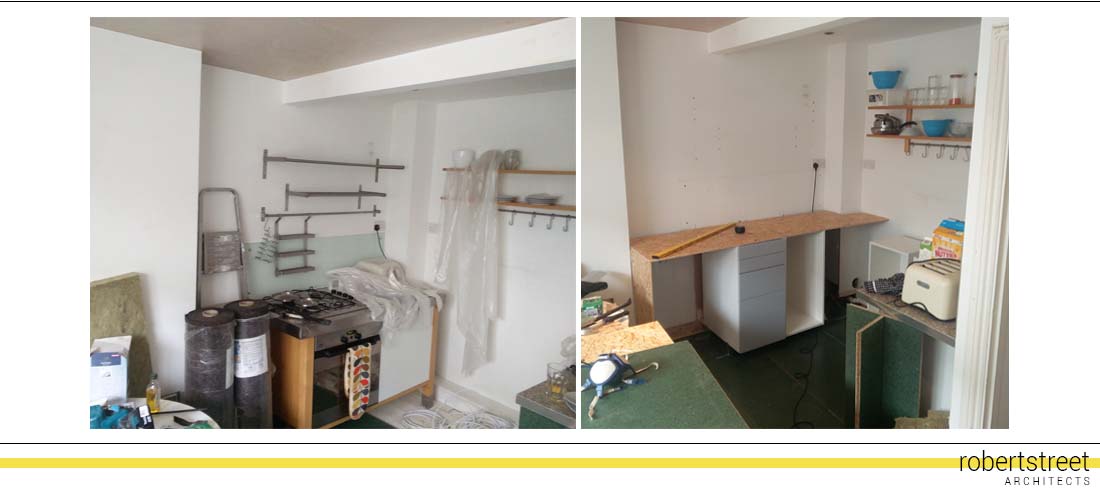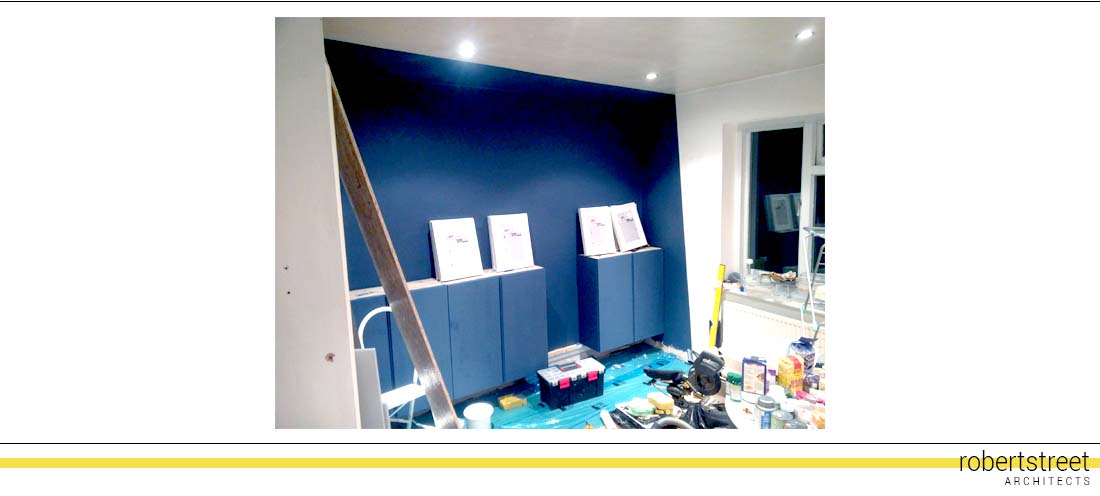Description
Located in the North Laine conservation of Brighton, Robert Street Architects progressed from design to completion the redevelopment of this two-bedroomed maisonette for a private client. The works included improving the acoustic separation to lower ground floor flat and modernising the design of the property. The existing floorboards were removed with a new deck installed. Acoustic insulation was installed within the floor void with a floating floor installed above the new TG deck. The kitchen and bathroom were redesigned maximising the space within the flat. All finishes were updated with energy efficient improvements made by minimising draughts and improving U-Values by increasing wall and ceiling insulation. The open plan design increased the feeling of space providing a light and airy property.
Infinitive materials were used for the wall bounding the stairs accessing the upper floor to reduce the resonance of sound. Cork was used to help with acoustic properties however maintain a long lasting and attractive finish.
Damp was a problem within the bathroom. With a large sky light and limited insulation condensation formed and this over time had lead to issues. By reducing the thermal conductivity of the walls condensation was limited to surfaces that could be wiped down and the ventilation was improved to remove steam during showering. The space heating was also redesigned to provide heat in key problem areas to dry these after showering.


