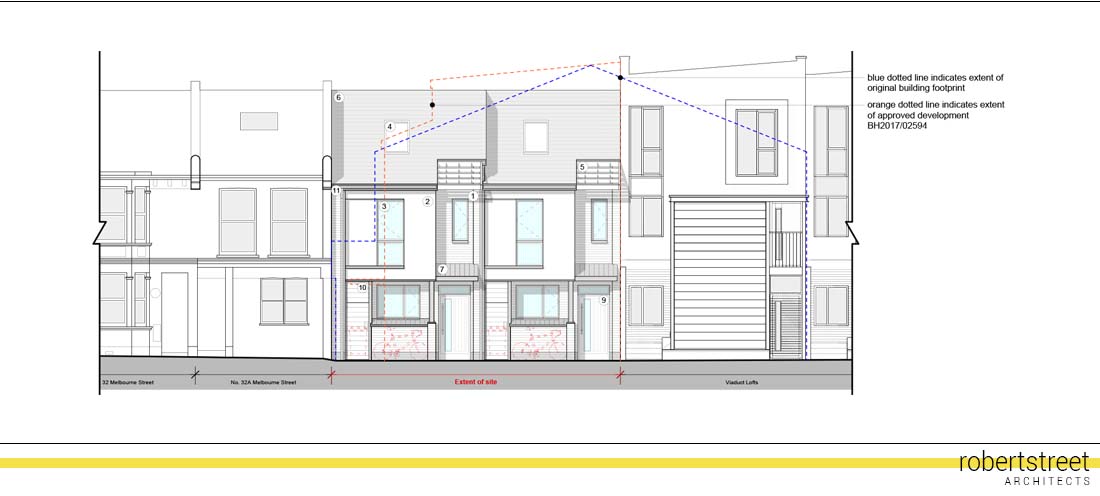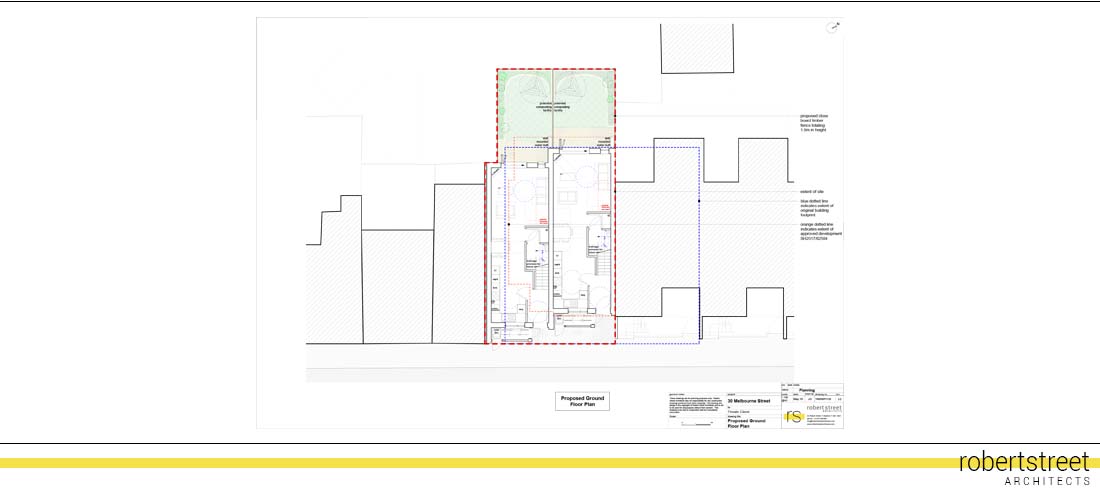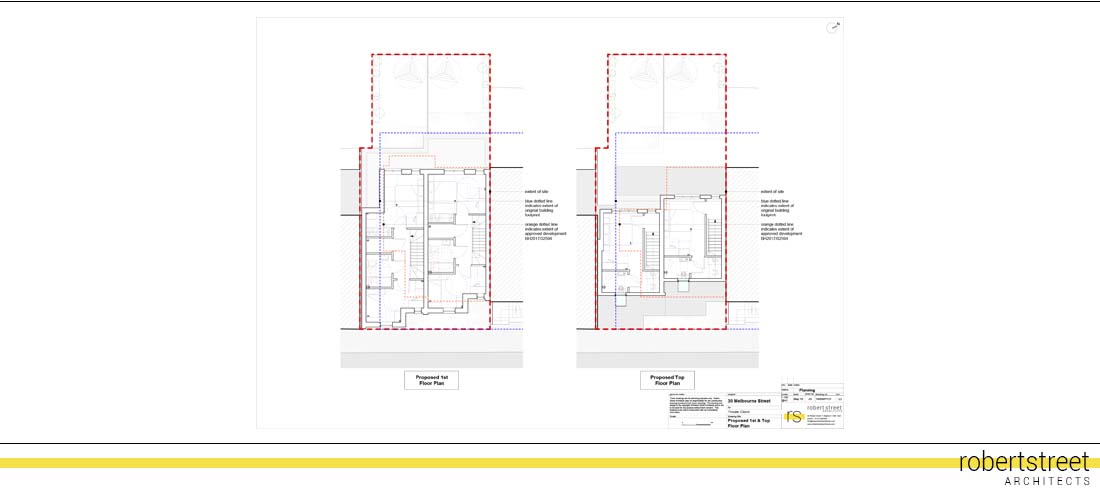Description
Robert Street Architects were approached to develop a scheme comprising terraced housing on a brown field site. The site had previously received approval for a flatted development over four floors.
The proposed development comprised two terraced houses located adjacent to the road. These stepped back forming a transition between the existing terrace to the south and a flatted development to the north that was recently constructed. The proposed development comprises the same number of habitable rooms as that of the flatted development, however, did not require a basement and represented an improvement in building mass fronting the road and adjacent to the existing terrace properties. Consideration was made to all local and national planning policy in developing a scheme that was simpler to construct than the previously approved scheme, reduced the impact on the neighbouring properties and provided an improved quality of accommodation. It is also considered that the proposal represents an improvement with regards to the streetscape.


