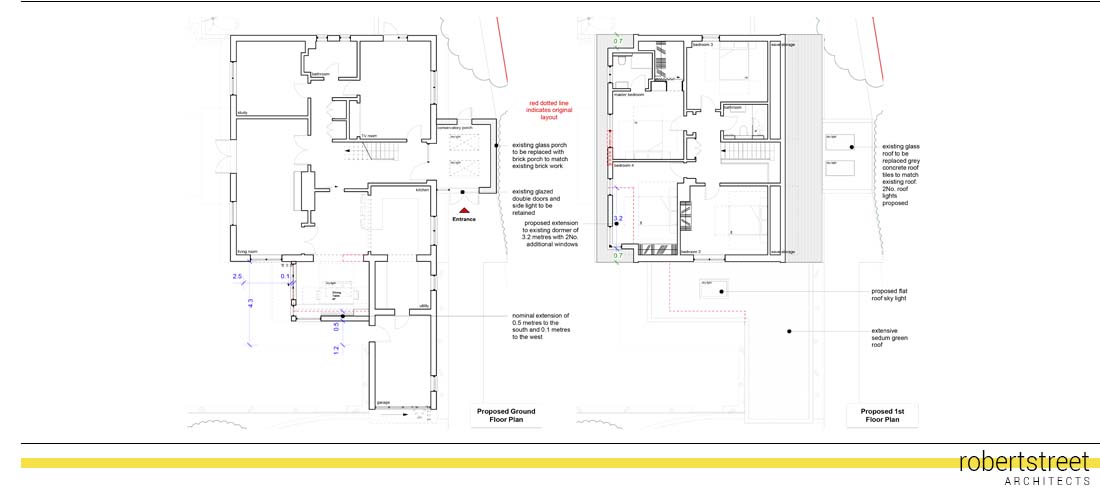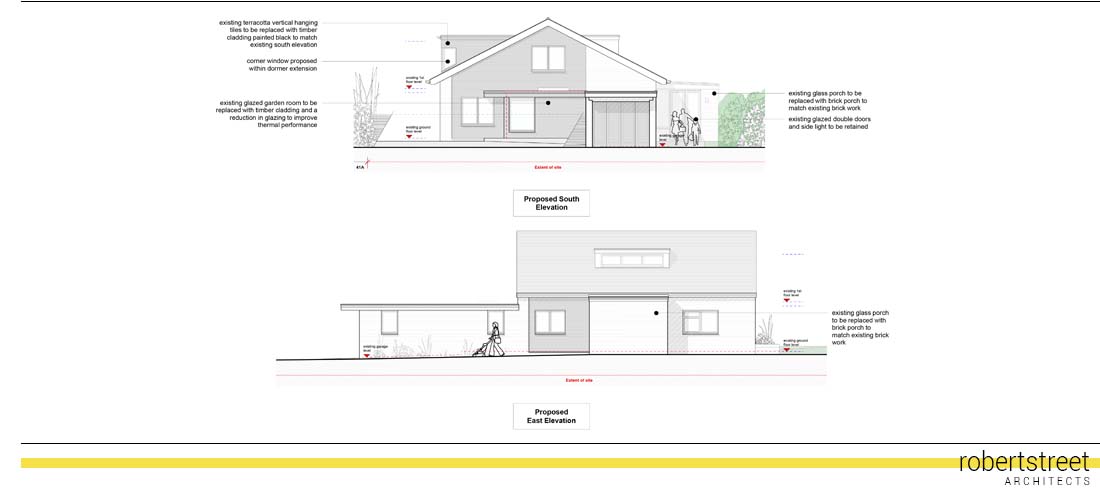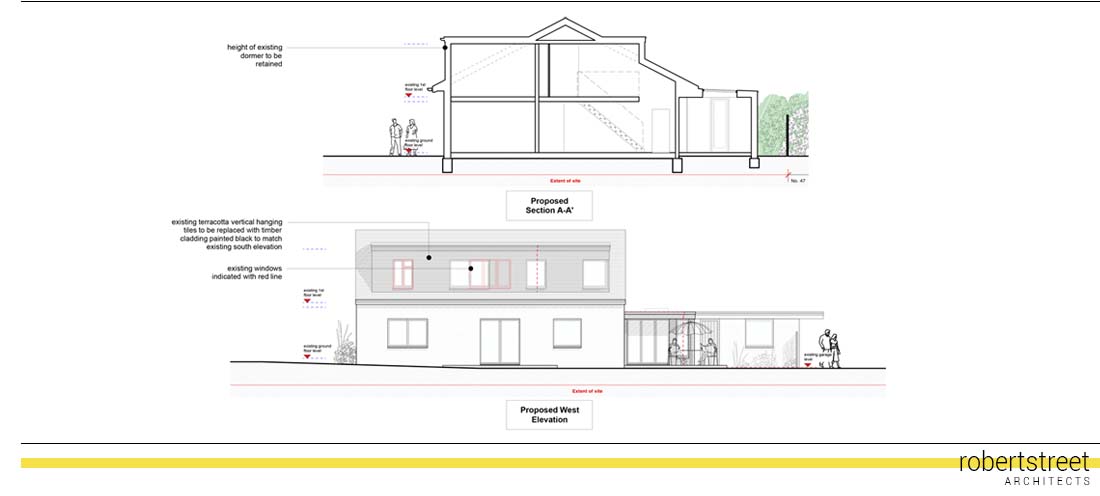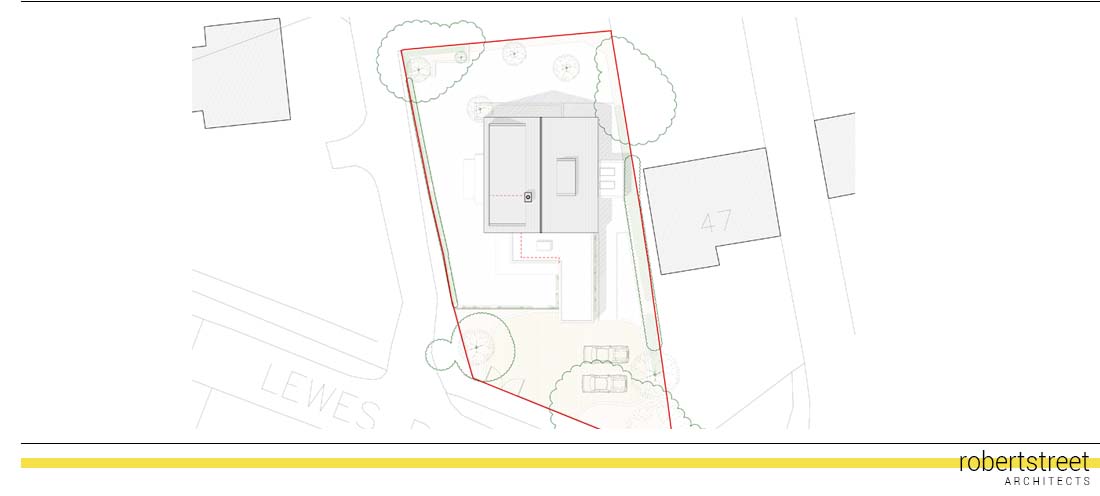Description
This residential property comprises a ‘chalet bungalow’ with accommodation within the roof, located in the village of Ditchling. Needing compleat renovation, Robert Street Architects were approached to develop a scheme that maximised the properties opportunities inline with the client’s aspirations. The property comprised three bedrooms on the 1st floor with living accommodation and a further study bedroom on the ground floor. A design was developed comprising a 4th bedroom on the 1st floor with adjustments to the bathroom configuration to provide three ensuite bathrooms in addition to a family bathroom.
This increase in accommodation was achieved with an increase in the size of an existing dormer and minimal changes to the existing layout. On the ground floor, a scheme was developed to increase the size of the kitchen connecting this to the dining room by removing an internal partition. The existing ground floor extension was to be demolished and replaced with a larger extension built to modern design standards.



