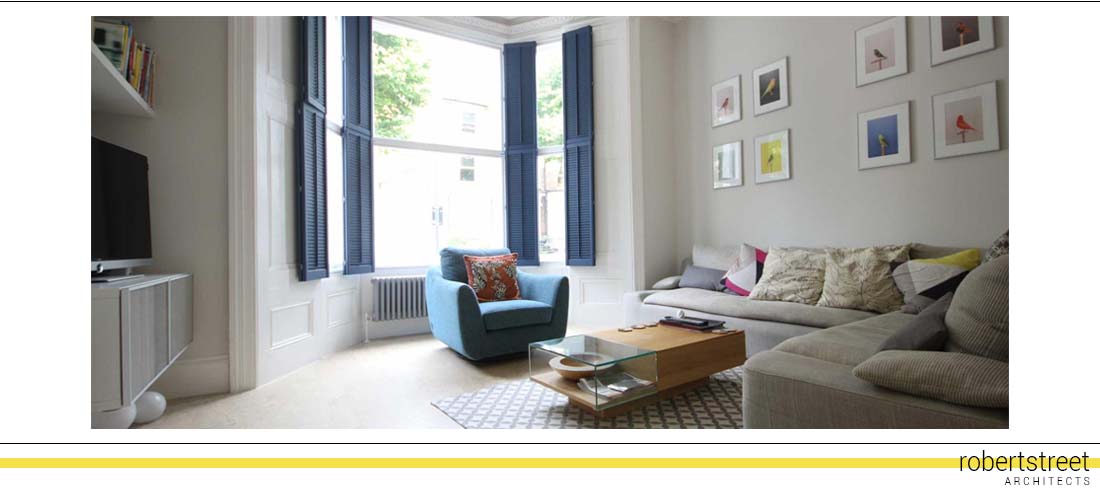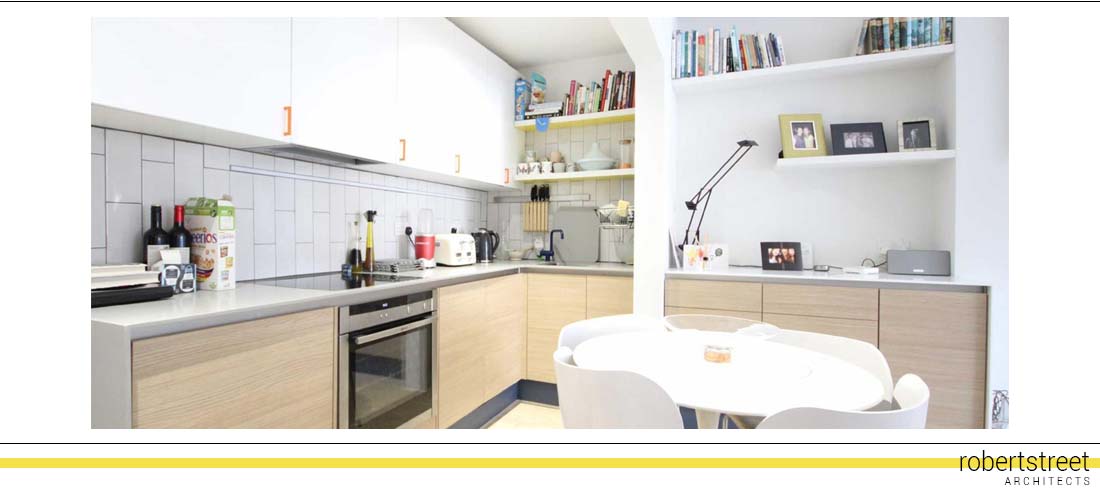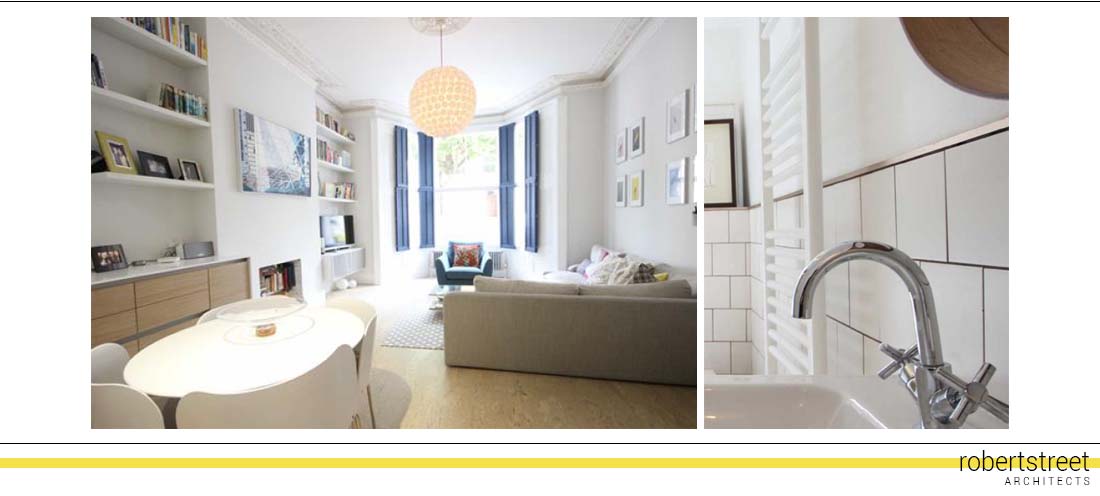Description
Located in the conservation of Hammersmith Grove RS Architects progressed from design to completion the redevelopment of this one-bedroom flat for a private client. The works included improving the acoustic separation between the adjoining properties and modernising the design of the property. A new floating floor was installed in addition to restoring a larger opening between the kitchen and the living room. This open plan design increased the feeling of space providing natural light to the kitchen.
Innovative materials were used on the wall bounding the stairs accessing the upper floors with cork floor tiles utilised to improve the mass of the wall reducing the transference of impact and airborne sound. Adjustments were also made to the ceiling height in the hall and kitchen. Both improving the acoustic separation and the proportion of the narrow kitchen and hallway this also formed bulkhead storage.
The bathroom was also renovated with a new floor and ceiling installed. To improve the floor to ceiling height in this room a low profile acoustic ceiling was installed.
By meeting modern demands for increased open living space, the approach was to maintain a bright an open property. Careful measures were taken to ensure sufficient light penetration to optimise the living conditions. This was emphasized with the use of dark blue shutters and a mix of white tones and natural materials.


