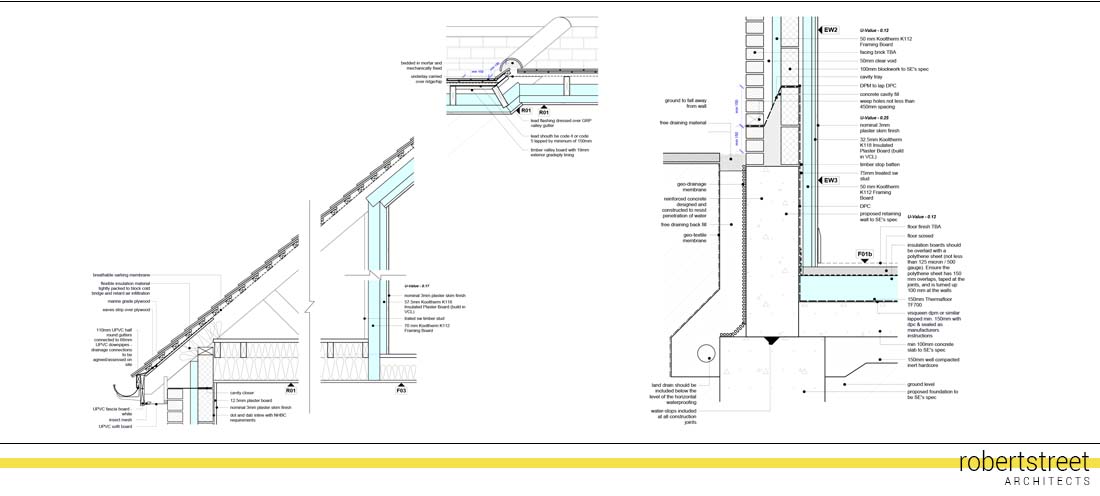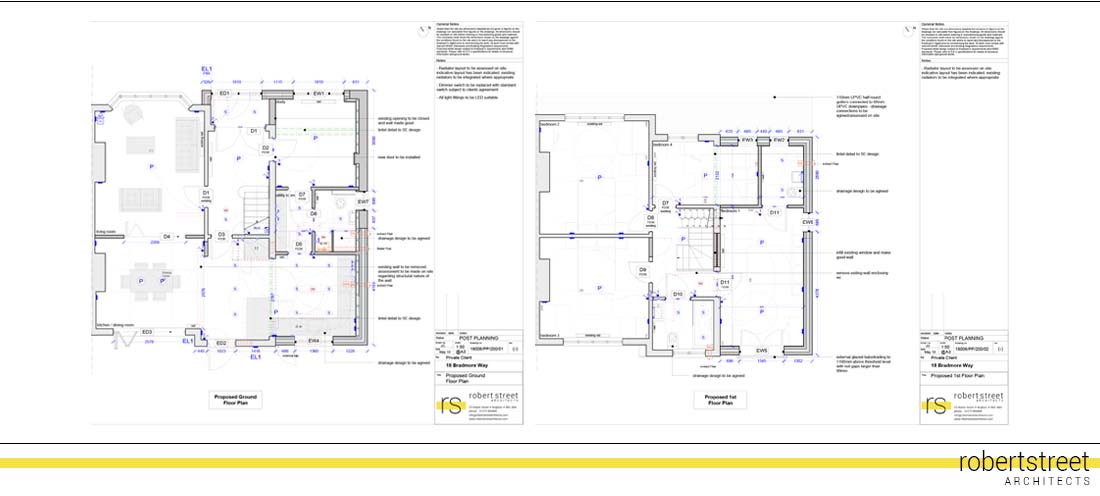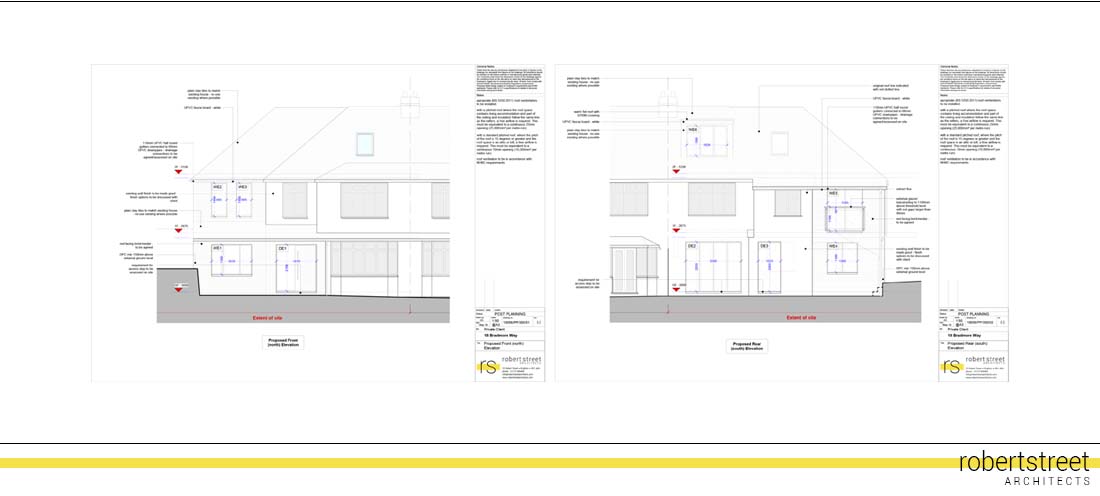Description
Located in Coulsdon this residential property has fallen into disrepair. Requiring complete modernisation, Robert Street Architects were appointed to develop a design to include a two-storey side extension, rear single-storey extension and modernisation of the remaining accommodation. The client was working on a limited budget however aimed to develop a high-quality residential property suitable for a young family.
Maintaining a collaborative design with the client allowed Robert Street Architects to develop an appropriate construction program. This project is currently on site with the intention to complete in the Christmas 2018.


