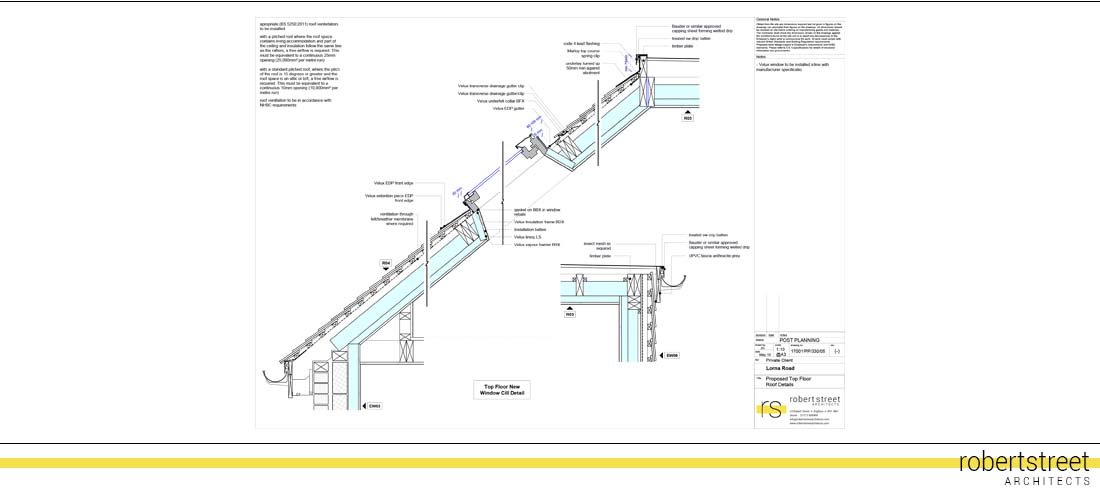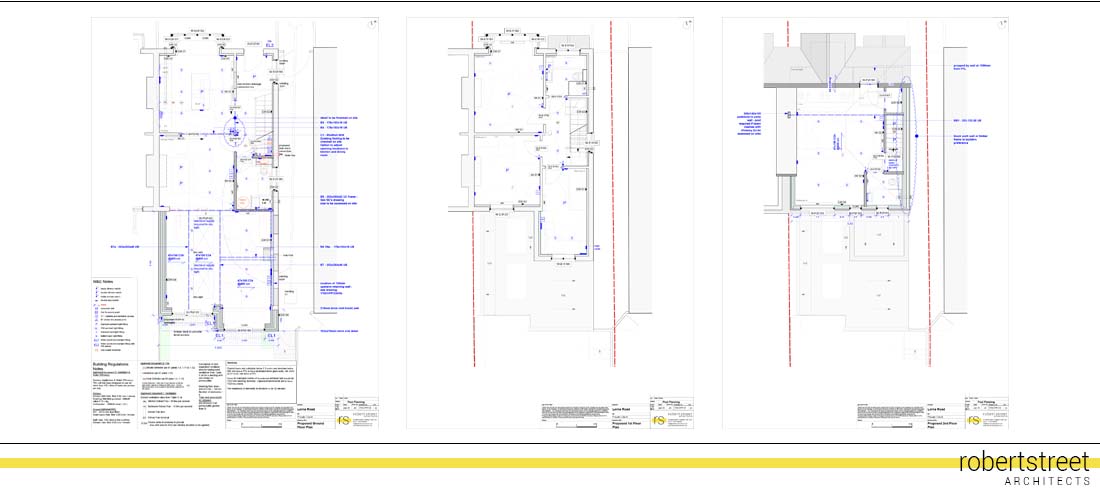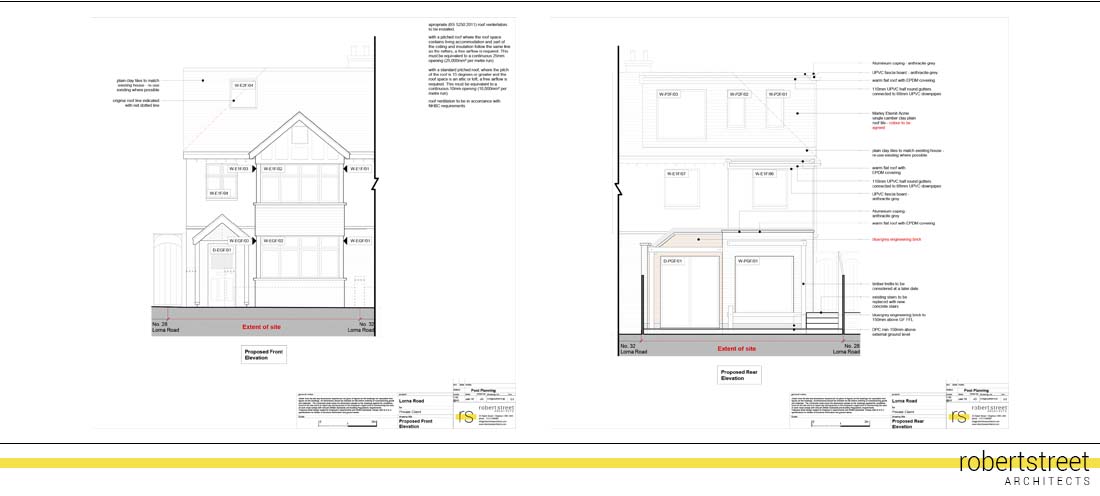Description
Located in Hove this residential property has fallen into disrepair. Requiring complete modernisation, Robert Street Architects were appointed to develop a design to include a roof extension, rear ground floor extension and modernisation of the remaining accommodation. The client wanted to integrate many sustainable technologies to reduce the buildings energy requirement.
Robert Street Architects have approached the carbon reduction of this project with a fabric first approach. The thermal efficiency of all external walls have been improved reducing the heating load required. The roof extension has incorporated levels of insulation that surpass current Building Regulation standards. Space heating is provided under the floors to evenly heat the space. All windows have been replaced with triple glazed units and all penetrations have been isolated and taped minimise air loss. A MVHR ventilation system has been installed maintaining control over the ventilation and minimising the heat loss with a highly efficient heat exchange unit. Solar hot water is provided to a highly insulated water tank. This is topped up via a boiler if required. The underfloor heating is run of this thermal store minimising the use of fossil fuels.
This project is currently on site and the intention is to complete the work by the summer of 2018.



