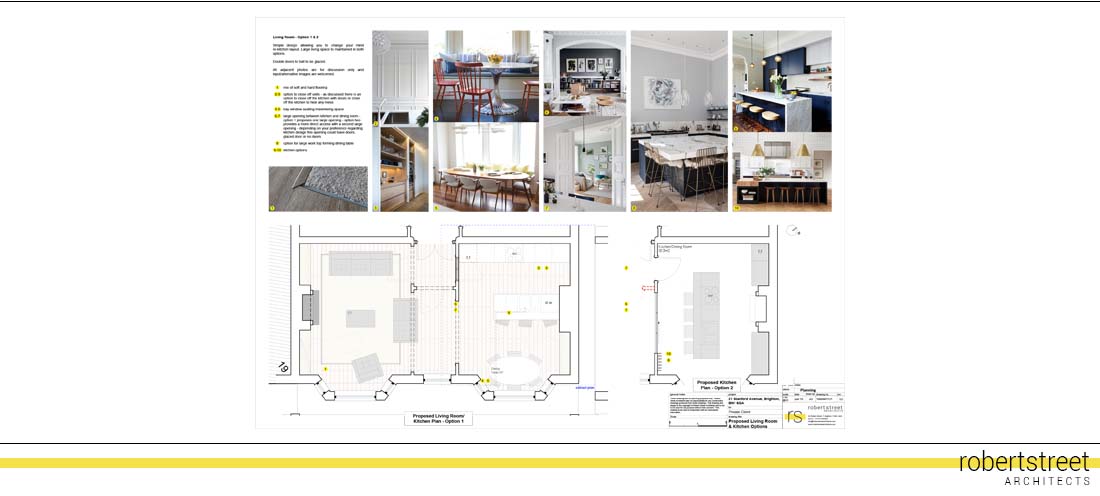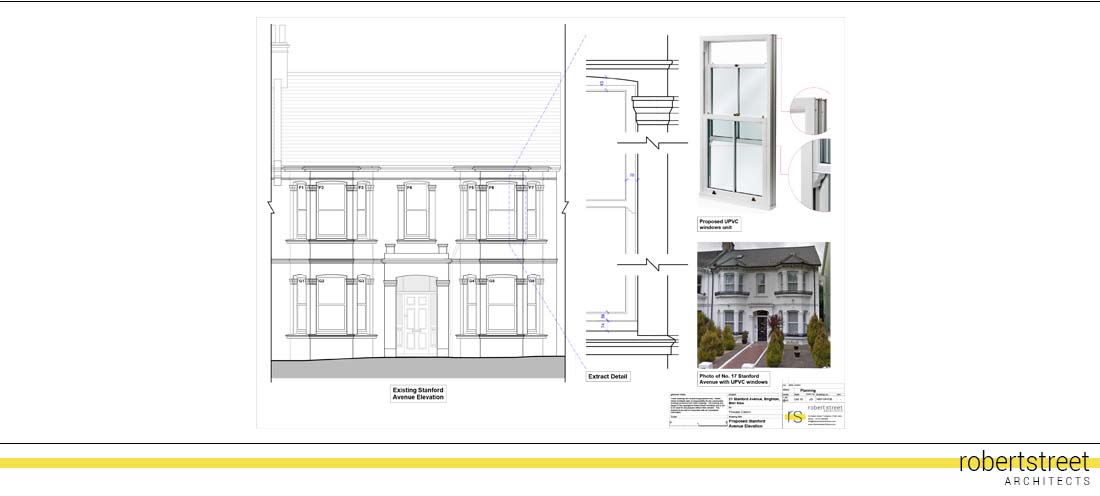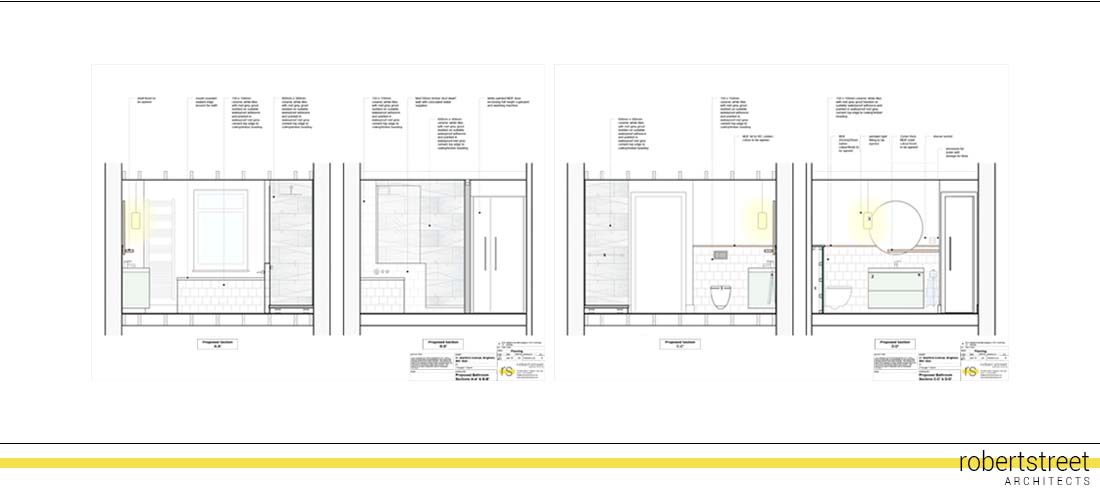Description
Robert Street Architets were appointed to develop a refurbishment scheme for a large 1st floor flat. The scheme proposed the relocating of the bathroom to the rear of the site and the redeign of the two recption rooms and bathroom at the front of the property. The client indicated that they intended as some point in the future to extend into the roof. This future extnetion was integrated into the scheme simplifying any furure changes and minimising abotiv works.
The client requested that a full interior design scheme was developed with spesifications for all intental finishes. This was compleated with an extensive package of elevations, sections, plans and room spec spredsheets. A structural design was developed for the future roof extnetion with the intention to integrate these improvements within a phased scheme.


