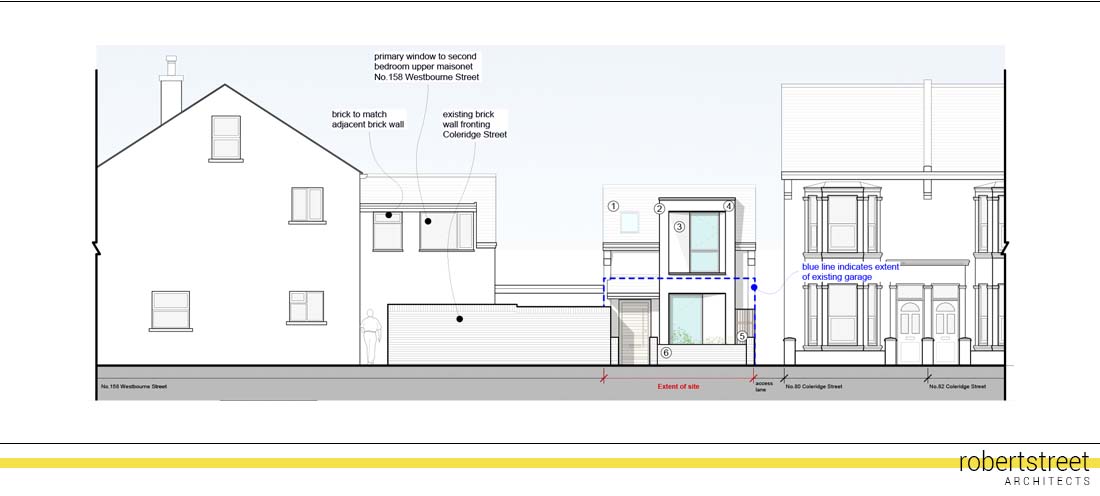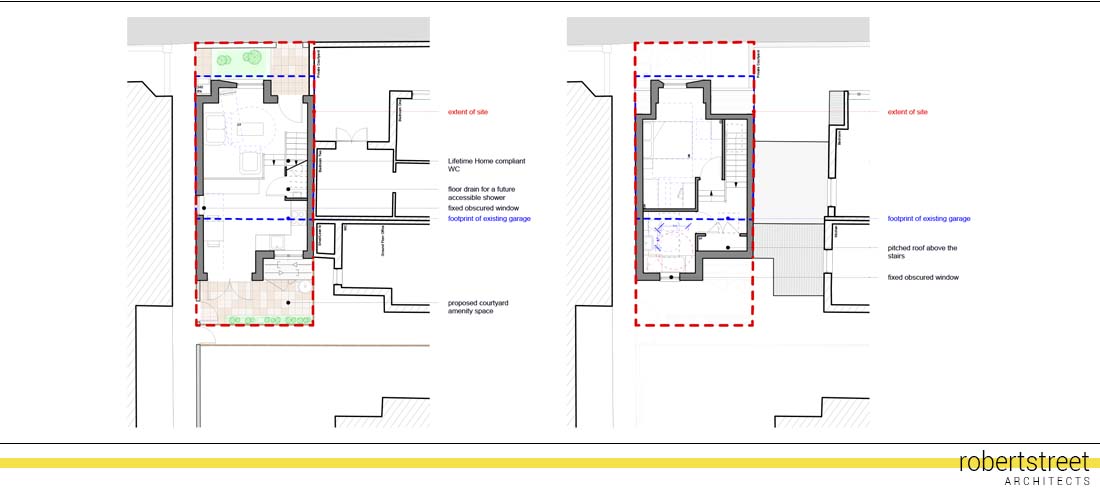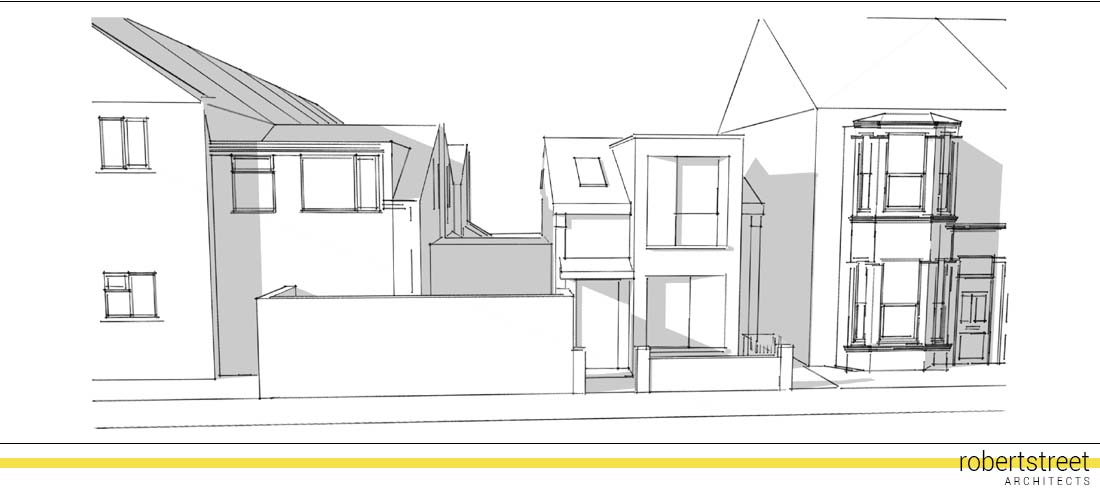Description
Containing an existing double garage, this site has previously been subject to two planning application. Both of these applications have been refused. In contrast to these applications, the site has been increased in size by 60% allowing for an increased residential floor area and the provision of a rear amenity space. These changes responded to the reasons for refusal set out within the Planning Officers report.
Robert Street Architects were appointed to develop a scheme that responded appropriately to the reasons for refusal and maximised the sites opportunity to provide residential accommodation. It is considered that the one bedroom, two storey scheme developed provided high-quality accommodation within this residential context. The existing garage is poor in quality and the development provides an improvement to the site and its context.


