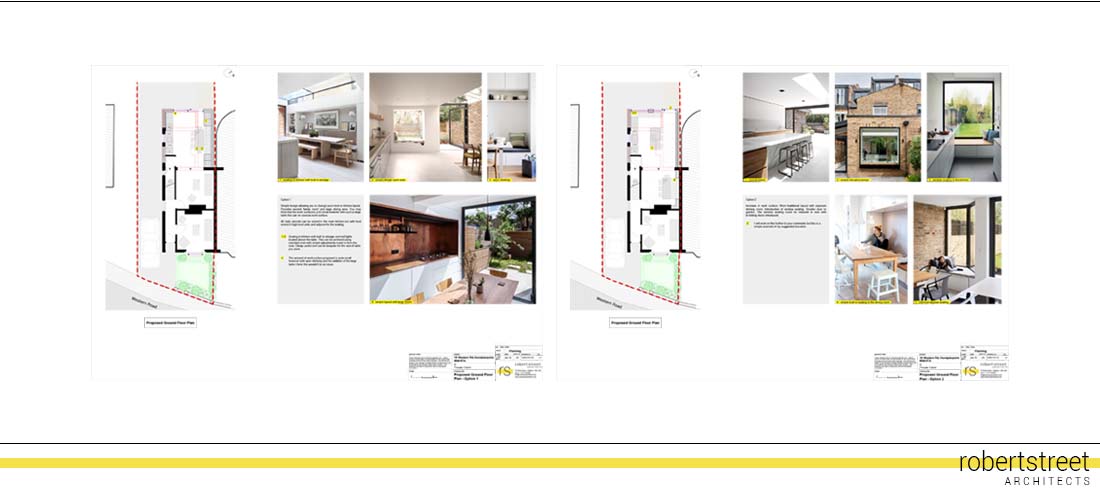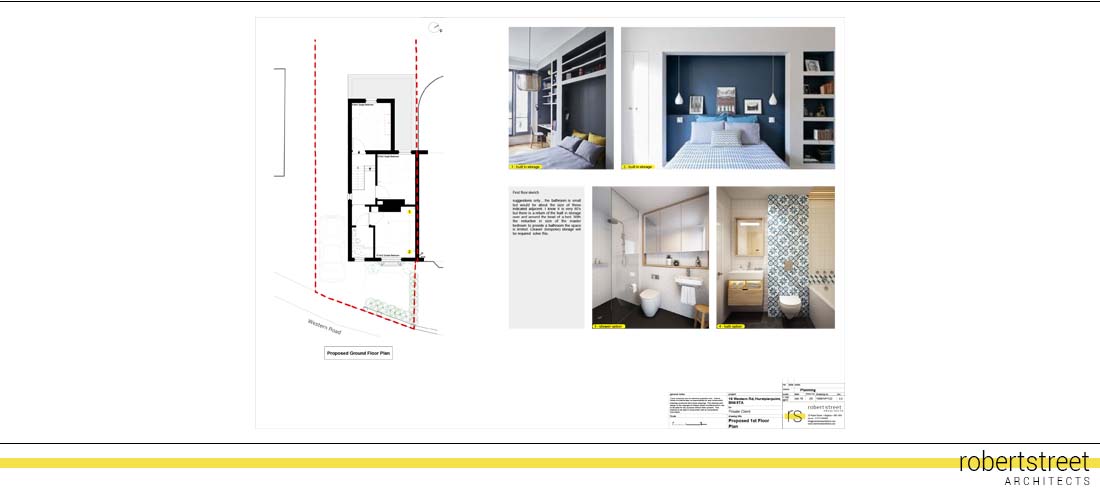Description
Robert Street Architects were appointed to review the development options for the development of this residential property in Hurstpierpoint for a private client.
The property had fallen into disrepair and required modernising. The intention was to convert this two bedroom house into a minimum of a three bedroom property with improved living space downstairs. The original bathroom was located on the ground floor, accessed via the kitchen, and this was to be relocated on the 1st floor with the kitchen converted to a kitchen dining room. With a limited budget, a number of options were reviewed. Initially the option of a two storey rear extension was explored to provide a four bedroom house, however, this was reduced in scale to a single storey rear extension providing three bedrooms and a family bathroom on the first floor and a lounge, family room and kitchen diner on the ground floor.

