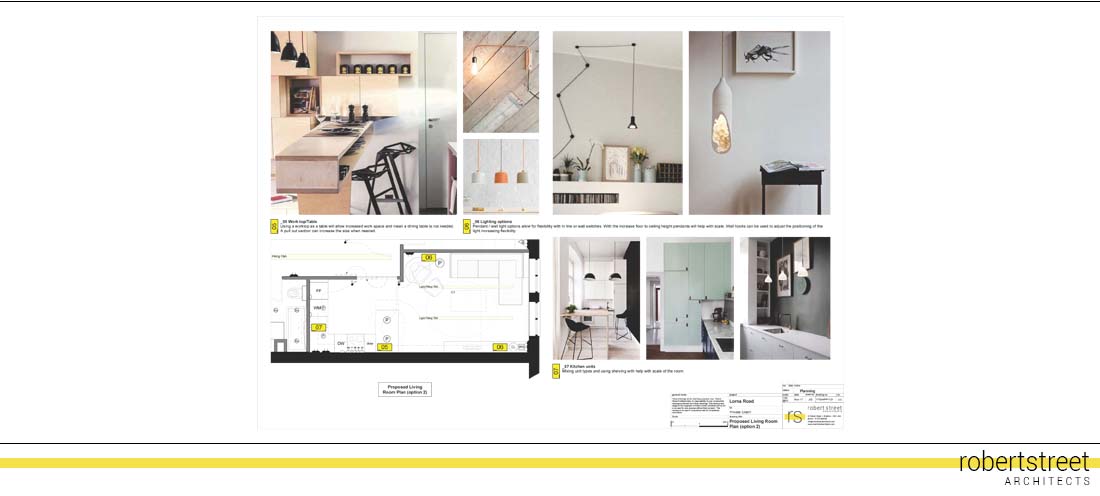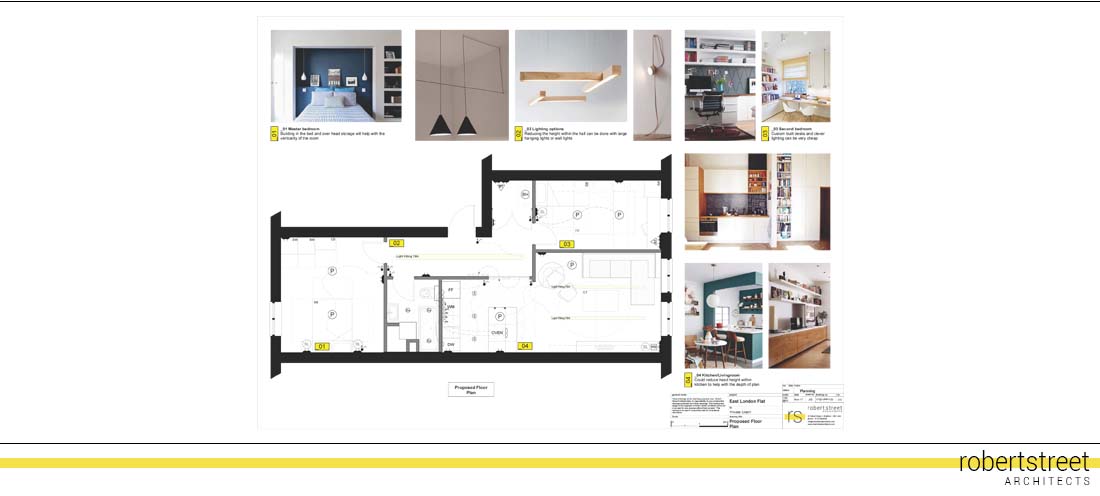Description
Robert Street Architects were requested to review the options for the redesign of a flat in East London. The works included changes to the kitchen and bathroom layout in addition to developing an electrical layout and lighting strategy. With a floor to ceiling height of 2.8 metres and higher, it was key to develop a strategy that utilised the height in the main rooms and reduced the scale in the corridor and secondary smaller rooms. With a limited budget, this was done utilising simple cheap products rather than high-end designer light fixtures. Custom furniture was also used to further reduce the cost rather than expensive designer furniture.
By providing clear examples of the proposed design solutions the client understood how space could be maximised. This open collaboration allowed the client to engage with the design and understand their options. In developing their ideas they were able to save money on the big-ticket items and re-invest this in customising elements to create a unique apartment that is suitable for their needs.

